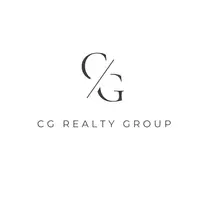OPEN HOUSE
Sun Jun 29, 3:00pm - 5:00pm
UPDATED:
Key Details
Property Type Single Family Home
Sub Type Single Family Residence
Listing Status Active
Purchase Type For Sale
Square Footage 5,492 sqft
Price per Sqft $325
Subdivision Edgestone At Legacy
MLS Listing ID 20969361
Style Traditional
Bedrooms 5
Full Baths 5
Half Baths 3
HOA Fees $1,284/ann
HOA Y/N Mandatory
Year Built 2017
Annual Tax Amount $24,705
Lot Size 0.349 Acres
Acres 0.349
Property Sub-Type Single Family Residence
Property Description
within the highly acclaimed Frisco ISD. This exquisite residence boasts a grand entrance with soaring vaulted ceilings,
a striking curved staircase, and rich hardwood floors, setting the tone for elegance. The first floor features a private
study, an oversized primary suite with a serene bay window sitting area, a secluded guest room, and a state-of-the-art
media room. The gourmet kitchen is equipped with a Wolf Range Top, Sub-Zero Fridge, custom cabinetry, pot filler,
and quartz countertops. The expansive great room showcases cathedral ceilings with accent beams and built-ins,
seamlessly flowing into the covered patio. Additional highlights include a 4-car garage with temperature control for
optimal storage and convenience, and an outdoor bathroom for effortless entertaining. The second floor offers a large
game room and card room, complete with a kitchenette featuring a sink, fridge, and microwave—perfect for hosting
gatherings. This home also benefits from High Speed Internet Available, ensuring seamless connectivity. Nestled in the
vibrant Edgestone community with access to top-tier amenities like pool, parks, trails, and a fitness center, this home offers
timeless style and modern convenience in one of Frisco's most sought after neighborhoods. This exquisite residence is
truly a gem in the heart of Frisco, designed for sophisticated comfort and luxurious living.
Location
State TX
County Denton
Direction From Dallas North Tollway take Stonebrook Parkway southwest to 4th Army Dr. Turn left. Go straight through two traffic circles. Turn left at Torrance Blvd. 3668 Torrance Blvd will be on the left.
Rooms
Dining Room 1
Interior
Interior Features Built-in Wine Cooler, Decorative Lighting, Flat Screen Wiring, High Speed Internet Available, Multiple Staircases, Vaulted Ceiling(s), Wet Bar
Heating Central, Natural Gas, Zoned
Cooling Ceiling Fan(s), Central Air, Electric, Zoned
Flooring Carpet, Ceramic Tile, Wood
Fireplaces Number 2
Fireplaces Type Brick, Gas Logs, Gas Starter, Stone, Wood Burning
Appliance Built-in Refrigerator, Commercial Grade Range, Dishwasher, Disposal, Electric Oven, Gas Cooktop, Plumbed For Gas in Kitchen
Heat Source Central, Natural Gas, Zoned
Exterior
Exterior Feature Covered Patio/Porch, Gas Grill, Rain Gutters
Garage Spaces 4.0
Fence Wood
Utilities Available City Sewer, City Water, Individual Gas Meter, Individual Water Meter, Underground Utilities
Roof Type Composition
Total Parking Spaces 4
Garage Yes
Building
Lot Description Interior Lot, Sprinkler System, Subdivision
Story Two
Foundation Slab
Level or Stories Two
Structure Type Brick,Rock/Stone,Stucco
Schools
Elementary Schools Allen
Middle Schools Hunt
High Schools Frisco
School District Frisco Isd
Others
Restrictions Deed
Ownership on file
Acceptable Financing Cash, Conventional, VA Loan
Listing Terms Cash, Conventional, VA Loan
Virtual Tour https://my.matterport.com/show/?m=p88nWhDEmde

- Homes For Sale in Frisco, TX
- Homes For Sale in Little Elm, TX
- Homes For Sale in Savannah, TX
- Homes For Sale in Providence Village, Aubrey, TX
- Homes For Sale in Oak Point, TX
- Homes For Sale in The Colony, TX
- Homes For Sale in Carrollton, TX
- Homes For Sale in Lewisville, TX
- Homes For Sale in McKinney, TX
- Homes For Sale in Prosper, TX




