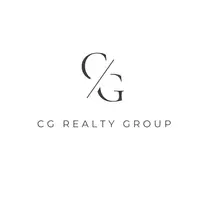Open House
Sun Sep 07, 2:00pm - 4:00pm
UPDATED:
Key Details
Property Type Single Family Home
Sub Type Single Family Residence
Listing Status Active
Purchase Type For Sale
Square Footage 1,203 sqft
Price per Sqft $282
Subdivision Crosby Estates
MLS Listing ID 21050601
Style Traditional
Bedrooms 3
Full Baths 2
HOA Y/N None
Year Built 1967
Annual Tax Amount $5,852
Lot Size 7,013 Sqft
Acres 0.161
Property Sub-Type Single Family Residence
Property Description
The kitchen is the undeniable centerpiece. A striking quartz island anchors the room, surrounded by sleek cabinetry, stainless appliances, and designer surfaces that invite both daily living and effortless entertaining. The open living area is elevated with custom wall treatments and wide-plank flooring, balanced by a neutral palette that amplifies light and space.
Both bathrooms echo the home's modern aesthetic with polished tile, contemporary fixtures, and streamlined vanities. An added laundry room with full cabinetry enhances everyday functionality, underscoring the home's balance of beauty and purpose.
Beneath the surface, peace of mind is built in. The foundation has been reinforced with twelve piers and carries a lifetime warranty. All plumbing has been replaced with PVC and hydrostatic tested. The roof, HVAC system, and water heater have all been replaced with high-efficiency systems under warranty.
Outside, the oversized corner lot opens to a vast backyard, a blank canvas with the scale to accommodate gardens, gatherings, or future outdoor living. Perfectly placed near shopping, dining, and major highways, this residence offers rare architectural polish, efficiency, and livability at an exceptional price point.
Location
State TX
County Dallas
Direction 190 west to Carrollton. Exit Josey Lane and turn left. Turn left on Beltline. Right on Milam. Left on Sam Houston.
Rooms
Dining Room 1
Interior
Interior Features Decorative Lighting, Eat-in Kitchen, Kitchen Island, Pantry, Walk-In Closet(s)
Heating Central
Cooling Ceiling Fan(s), Central Air
Flooring Carpet, Ceramic Tile, Luxury Vinyl Plank
Appliance Dishwasher, Disposal, Electric Range, Microwave
Heat Source Central
Laundry Utility Room, Full Size W/D Area
Exterior
Garage Spaces 1.0
Fence Wood
Utilities Available City Sewer, City Water, Concrete, Curbs, Electricity Connected, Individual Gas Meter, Individual Water Meter
Roof Type Composition
Total Parking Spaces 1
Garage Yes
Building
Lot Description Corner Lot, Interior Lot, Landscaped, Lrg. Backyard Grass
Story One
Foundation Slab
Level or Stories One
Structure Type Brick
Schools
Elementary Schools Mclaughlin
Middle Schools Perry
High Schools Turner
School District Carrollton-Farmers Branch Isd
Others
Ownership Brandon Albert Ventures LLC
Acceptable Financing 1031 Exchange, Cash, Contract, Conventional, FHA, Texas Vet, VA Loan
Listing Terms 1031 Exchange, Cash, Contract, Conventional, FHA, Texas Vet, VA Loan

- Homes For Sale in Frisco, TX
- Homes For Sale in Little Elm, TX
- Homes For Sale in Savannah, TX
- Homes For Sale in Providence Village, Aubrey, TX
- Homes For Sale in Oak Point, TX
- Homes For Sale in The Colony, TX
- Homes For Sale in Carrollton, TX
- Homes For Sale in Lewisville, TX
- Homes For Sale in McKinney, TX
- Homes For Sale in Prosper, TX




