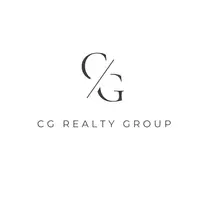
UPDATED:
Key Details
Property Type Single Family Home
Sub Type Single Family Residence
Listing Status Active
Purchase Type For Sale
Square Footage 1,906 sqft
Price per Sqft $172
Subdivision Oakleaf Crossing
MLS Listing ID 21047590
Bedrooms 3
Full Baths 2
Half Baths 1
HOA Fees $170/mo
HOA Y/N Mandatory
Year Built 1997
Annual Tax Amount $7,761
Lot Size 2,439 Sqft
Acres 0.056
Property Sub-Type Single Family Residence
Property Description
The primary suite is conveniently located downstairs and features a single vanity, deep soaking tub, separate shower, and an oversized walk-in closet with ceiling fan. Upstairs, you'll find two secondary bedrooms—each with a walk-in closet and ceiling fan—along with a full bath and loft space ideal for an office, playroom, or lounge.
Neutral colors flow throughout the home, complemented by stylish lighting and smooth ceilings (no popcorn!). Natural light fills the space with the help of solar tubes—two downstairs and one upstairs. The cozy fireplace with gas logs ignites at the flip of a switch, creating an inviting atmosphere in the living area. Step outside to the back deck, replaced in July 2025, which overlooks a peaceful greenbelt—perfect for relaxing or entertaining.
The low-maintenance exterior is cared for by the HOA, freeing you from mowing and trimming. As a bonus, you'll have access to the community pool, offering all the fun without the upkeep.
Additional highlights include a front-entry garage with access from both the utility room and a secondary entryway, spacious rooms throughout, and a convenient half bath for guests.
All information is deemed reliable but not guaranteed. Buyer and Buyer's Agent to verify all details. Seller does not have a survey.
Location
State TX
County Dallas
Community Community Pool, Playground
Direction GPS is accurate. From Danieldale go Right, then take the second right on Oak Leaf. Home is on the left with a pretty red, white, and blue sign.
Rooms
Dining Room 1
Interior
Interior Features Cable TV Available, Decorative Lighting, Granite Counters, High Speed Internet Available, Loft, Open Floorplan, Pantry, Vaulted Ceiling(s), Walk-In Closet(s), Wet Bar
Heating Central, Electric, Fireplace(s)
Cooling Ceiling Fan(s), Central Air, Electric
Flooring Bamboo, Carpet, Tile
Fireplaces Number 1
Fireplaces Type Den, Gas Logs, Insert
Equipment Satellite Dish
Appliance Dishwasher, Disposal, Electric Range, Microwave, Plumbed For Gas in Kitchen
Heat Source Central, Electric, Fireplace(s)
Laundry Electric Dryer Hookup, Utility Room, Full Size W/D Area
Exterior
Exterior Feature Balcony, Playground
Garage Spaces 2.0
Carport Spaces 2
Fence None
Pool Fenced, In Ground, Other
Community Features Community Pool, Playground
Utilities Available All Weather Road, Cable Available, City Sewer, City Water, Community Mailbox, Concrete, Individual Gas Meter, Individual Water Meter
Roof Type Composition
Total Parking Spaces 2
Garage Yes
Private Pool 1
Building
Lot Description Adjacent to Greenbelt, Interior Lot, Landscaped, Subdivision, Zero Lot Line
Story Two
Foundation Slab
Level or Stories Two
Schools
Elementary Schools Smith
Middle Schools 9Thgrade
High Schools Duncanville
School District Duncanville Isd
Others
Ownership Leal


- Homes For Sale in Frisco, TX
- Homes For Sale in Little Elm, TX
- Homes For Sale in Savannah, TX
- Homes For Sale in Providence Village, Aubrey, TX
- Homes For Sale in Oak Point, TX
- Homes For Sale in The Colony, TX
- Homes For Sale in Carrollton, TX
- Homes For Sale in Lewisville, TX
- Homes For Sale in McKinney, TX
- Homes For Sale in Prosper, TX




