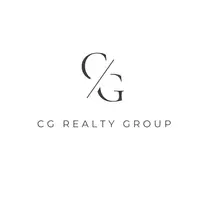
UPDATED:
Key Details
Property Type Single Family Home
Sub Type Single Family Residence
Listing Status Active
Purchase Type For Sale
Square Footage 4,818 sqft
Price per Sqft $363
Subdivision Marsh Lane 2
MLS Listing ID 21059351
Style Contemporary/Modern
Bedrooms 5
Full Baths 4
Half Baths 1
HOA Y/N None
Year Built 2025
Lot Size 8,102 Sqft
Acres 0.186
Lot Dimensions 60x135
Property Sub-Type Single Family Residence
Property Description
The family room features a vaulted ceiling, marble fireplace, and oversized glass doors opening to a covered patio with a second fireplace and a pool-ready landscaped backyard designed for privacy - perfect for seamless indoor-outdoor living. The chef's kitchen includes a large marble island, custom cabinetry, and a tucked-away butler's pantry with wine fridge, built-in cabinetry, and prep sink. The first-floor primary suite is a private retreat with a spa-style bath, dual vanities, a walk-through marble shower, and soaking tub.
Upstairs are three ensuite bedrooms and a spacious flex room. Designer lighting, curated stone and tile, and custom millwork elevate every space. Located in sought-after Midway Hollow, one of Dallas' most desirable neighborhoods, this residence offers thoughtful design, quality craftsmanship, and proximity to the city's premier private schools, dining, and shopping.
Location
State TX
County Dallas
Direction From Dallas North Tollway, exit Royal Lane and head east. Turn right (south) on Marsh Lane. Turn left (east) on Park Lane. Property will be on the left.
Rooms
Dining Room 1
Interior
Interior Features Built-in Features, Built-in Wine Cooler, Cathedral Ceiling(s), Chandelier, Decorative Lighting, Double Vanity, Eat-in Kitchen, High Speed Internet Available, Kitchen Island, Open Floorplan, Pantry, Smart Home System, Vaulted Ceiling(s), Walk-In Closet(s), Wet Bar, Wired for Data
Heating Central, Natural Gas
Cooling Ceiling Fan(s), Central Air, ENERGY STAR Qualified Equipment
Flooring Carpet, Ceramic Tile, Hardwood, Painted/Stained, Tile, Travertine Stone, Wood
Fireplaces Number 2
Fireplaces Type Decorative, Family Room, Gas, Gas Logs, Outside
Appliance Built-in Gas Range, Built-in Refrigerator, Dishwasher, Disposal, Electric Oven, Microwave, Tankless Water Heater
Heat Source Central, Natural Gas
Laundry Utility Room, Full Size W/D Area, Dryer Hookup, Washer Hookup, On Site
Exterior
Exterior Feature Covered Patio/Porch, Rain Gutters, Lighting, Private Yard
Garage Spaces 2.0
Fence Back Yard, Fenced, Privacy, Wood
Utilities Available Alley, Asphalt, Cable Available, City Sewer, City Water
Roof Type Composition,Metal
Total Parking Spaces 2
Garage Yes
Building
Lot Description Interior Lot, Landscaped, Sprinkler System, Subdivision
Story Two
Foundation Slab
Level or Stories Two
Structure Type Brick,Fiber Cement
Schools
Elementary Schools Withers
Middle Schools Walker
High Schools White
School District Dallas Isd
Others
Ownership Champagne Designs LLC
Acceptable Financing Cash, Conventional
Listing Terms Cash, Conventional
Special Listing Condition Survey Available
Virtual Tour https://www.propertypanorama.com/instaview/ntreis/21059351


- Homes For Sale in Frisco, TX
- Homes For Sale in Little Elm, TX
- Homes For Sale in Savannah, TX
- Homes For Sale in Providence Village, Aubrey, TX
- Homes For Sale in Oak Point, TX
- Homes For Sale in The Colony, TX
- Homes For Sale in Carrollton, TX
- Homes For Sale in Lewisville, TX
- Homes For Sale in McKinney, TX
- Homes For Sale in Prosper, TX




