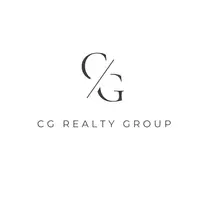For more information regarding the value of a property, please contact us for a free consultation.
Key Details
Property Type Single Family Home
Sub Type Single Family Residence
Listing Status Sold
Purchase Type For Sale
Square Footage 1,985 sqft
Subdivision Canyon Falls Village W4 Ph
MLS Listing ID 20157802
Sold Date 12/09/22
Style Traditional
Bedrooms 4
Full Baths 2
HOA Fees $207/qua
HOA Y/N Mandatory
Year Built 2015
Lot Size 6,011 Sqft
Acres 0.138
Property Sub-Type Single Family Residence
Property Description
LIVE. WORK. PLAY. This home has it all! It's the perfect family home conveniently located in the highly sought after Canyon Falls Master Planned Community. Entertain guests or just relax with your family and friends in the open family room featuring a fireplace and plenty of windows for natural lighting. The adjoining kitchen and breakfast area feature granite counter tops, 5 burner gas range and tons of counter and cabinet space. The owner's suite maintains ample space for a sitting area and adjoins the on-suite bathroom. An extra office nook with built-in desk provides a great home office or homework space. Outstanding community amenities are close by and include swimming pool, playground, fitness gym, fishing ponds, dog park and hike and bike trails. HOA also includes front yard maintenance and TV Internet by Frontier. Welcome Home!
Location
State TX
County Denton
Community Club House, Community Pool, Greenbelt, Jogging Path/Bike Path, Park, Perimeter Fencing, Playground
Direction From Cross Timbers Rd (FM1171) north on Canyon Falls Drive, left on Westbridge Drive, right on Bridgeton Ln, right on Westview Ln. House is on the left.
Rooms
Dining Room 1
Interior
Interior Features Cable TV Available, Decorative Lighting, Eat-in Kitchen, Granite Counters, High Speed Internet Available, Open Floorplan, Pantry
Heating Central, Fireplace(s), Natural Gas
Cooling Ceiling Fan(s), Central Air, Electric
Flooring Carpet, Ceramic Tile, Luxury Vinyl Plank
Fireplaces Number 1
Fireplaces Type Gas Logs, Gas Starter
Appliance Dishwasher, Disposal, Gas Range, Microwave
Heat Source Central, Fireplace(s), Natural Gas
Laundry Electric Dryer Hookup, Utility Room, Full Size W/D Area, Washer Hookup
Exterior
Exterior Feature Covered Patio/Porch, Rain Gutters
Garage Spaces 2.0
Fence Fenced, Wood
Community Features Club House, Community Pool, Greenbelt, Jogging Path/Bike Path, Park, Perimeter Fencing, Playground
Utilities Available City Sewer, City Water, Curbs, Individual Gas Meter, Individual Water Meter, Natural Gas Available, Sidewalk, Underground Utilities
Roof Type Composition
Total Parking Spaces 2
Garage Yes
Building
Lot Description Few Trees, Interior Lot, Landscaped
Story One
Foundation Slab
Level or Stories One
Structure Type Brick,Siding,Wood
Schools
Elementary Schools Roanoke
Middle Schools Pike
High Schools Northwest
School District Northwest Isd
Others
Acceptable Financing Cash, Conventional, FHA, VA Loan
Listing Terms Cash, Conventional, FHA, VA Loan
Financing Conventional
Special Listing Condition Owner/ Agent, Survey Available
Read Less Info
Want to know what your home might be worth? Contact us for a FREE valuation!

Our team is ready to help you sell your home for the highest possible price ASAP

©2025 North Texas Real Estate Information Systems.
Bought with Jerry Conklin • RE/MAX Town & Country

- Homes For Sale in Frisco, TX
- Homes For Sale in Little Elm, TX
- Homes For Sale in Savannah, TX
- Homes For Sale in Providence Village, Aubrey, TX
- Homes For Sale in Oak Point, TX
- Homes For Sale in The Colony, TX
- Homes For Sale in Carrollton, TX
- Homes For Sale in Lewisville, TX
- Homes For Sale in McKinney, TX
- Homes For Sale in Prosper, TX


